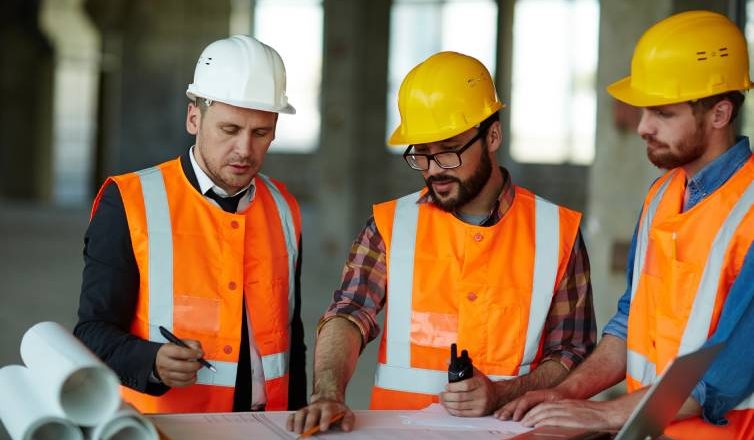What is Design Build?
Design-build is a method of project delivery in which one entity – the design-build team – works under a single contract with the project owner to provide design and construction services. One entity, one contract, one unified flow of work from initial concept through completion. Design-build is also known as design/construct and single-source responsibility. Across …
